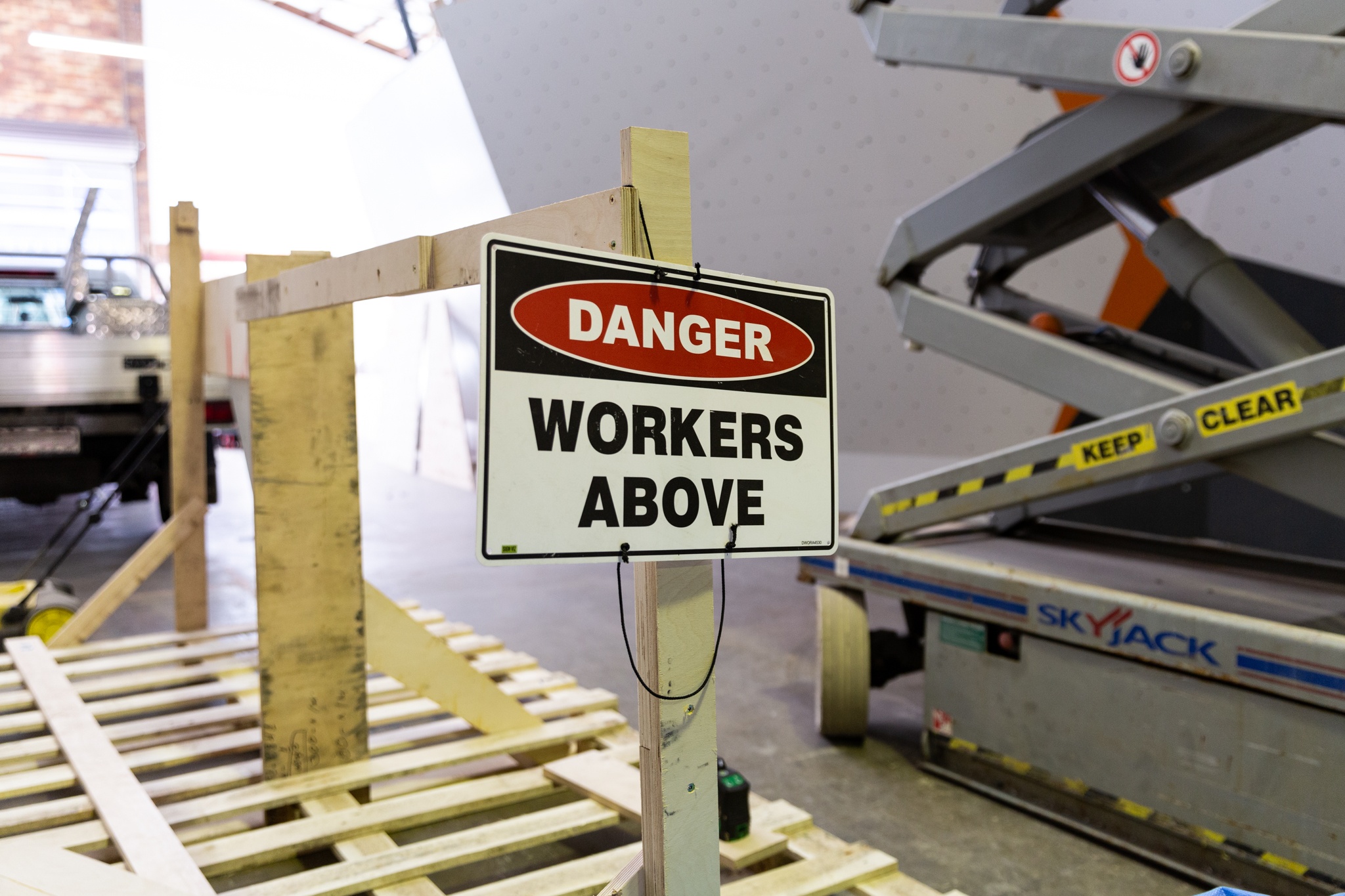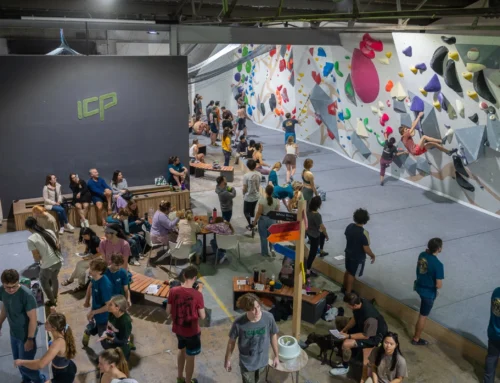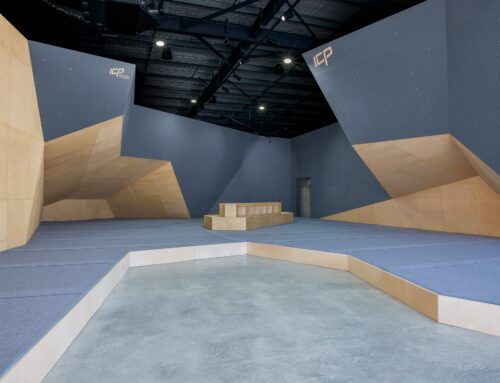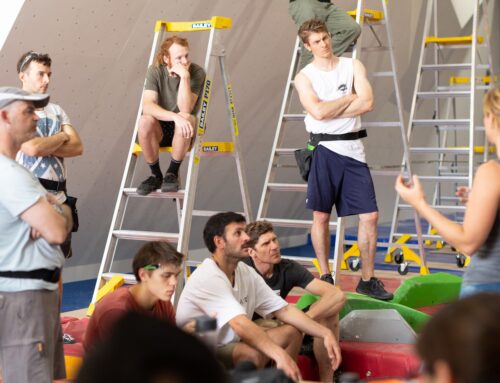Constructing a climbing gym is a multifaceted undertaking, and one of the pivotal decisions is choosing the ideal location for your masterpiece. Several factors warrant consideration when seeking the perfect site, so we’ve outlined key points for your guidance.
Parking and Accessibility
Parking presents a more substantial challenge than commonly perceived. Your local council may mandate a specific number of spaces for a sports and recreational venue to operate. In rare instances, concessions may exist to permit your facility to operate with fewer spaces, but this necessitates discussion with your building certifier. Proximity to public transport can prove advantageous. A significant portion of your clientele may rely on public transportation or bike routes to access your gym, so this aspect requires due consideration.
Building Material
While climbing facilities can be accommodated in various building types, costs for wall installation can vary significantly. Concrete buildings often allow us to attach the climbing substructure to the walls, reducing the expense of steelwork. However, brick buildings pose challenges due to their limited capacity for supporting climbing wall structures. Typically, these necessitate freestanding climbing walls and may require reinforced concrete foundations. Tin buildings can exhibit characteristics ranging from favorable to unfavorable. Large industrial I-beams typically provide solid attachment points for climbing walls. Still, spacing and size may necessitate wall designs as freestanding structures.
Assessing Foundation Strength and Thickness
Assessing foundation strength in advance proves quite challenging. Nevertheless, building drawings or concrete scans can yield valuable insights for preliminary evaluation. If your building requires a freestanding climbing wall, anticipate the need for exceptionally thick and robust concrete foundations capable of supporting the substantial weight and loads generated. If attachment to your building (e.g., a concrete structure) is feasible, foundation thickness and robustness may be less critical. Industrial warehouses generally feature thicker concrete slabs compared to retail shop sites. Foundation thickness varies from project to project, spanning from as thin as 135mm to as thick as 500mm. Preparing for the possibility of laying additional foundations to support your wall’s weight is advisable and may entail extra budget considerations.
Height vs. Floor Area
For a bouldering facility, an ideal roof height typically ranges between 3.5m and 7m. Lower ceilings can accommodate bouldering walls with matting at 3m, providing 0.5m of clearance above the wall. Taller spaces allow for top-out bouldering, with matting at 4.5m and 2.5m of space for climbers to stand atop the boulder. Nevertheless, greater height often proves advantageous. Most facilities we collaborate on tend to have roof heights around 5.5m.
In the case of roped wall facilities, wall heights ideally range from 8m to 15m. This height range satisfies both commercial climbers and financial investment considerations. Overly tall walls may cater to a smaller market, as will walls that are excessively low. It’s important to note that costs typically stem from floor surface area rather than the height employed. Consequently, understanding your required floor area is as crucial as determining your height requirements. Facilities can effectively operate in spaces as small as 300m2 or expand to encompass thousands of square meters. A larger floor area equates to a greater capacity for accommodating climbers. Even with higher walls, you may not necessarily accommodate more climbers, underscoring the importance of striking a balance between height and floor area.
Location
Traditionally, climbing facilities were situated in industrial zones due to height requirements and cost-effective leases, despite their remote locations. Nevertheless, contemporary commercial climbing facilities are increasingly venturing into showroom and retail locales, enhancing visibility and accessibility. Identifying the optimal location for your facility while considering your budget for rent is paramount.
In summary, when seeking the ideal site for your exceptional climbing gym, it’s imperative to contemplate:
- Parking and access options for your customers.
- The building’s construction material.
- The thickness and capacity of your building’s foundation.
- The required building height and necessary floor space.
- The most suitable location for your climbing facility.
By keeping these factors at the forefront of your considerations, you’re well on your way to bringing your dream climbing center to fruition!






