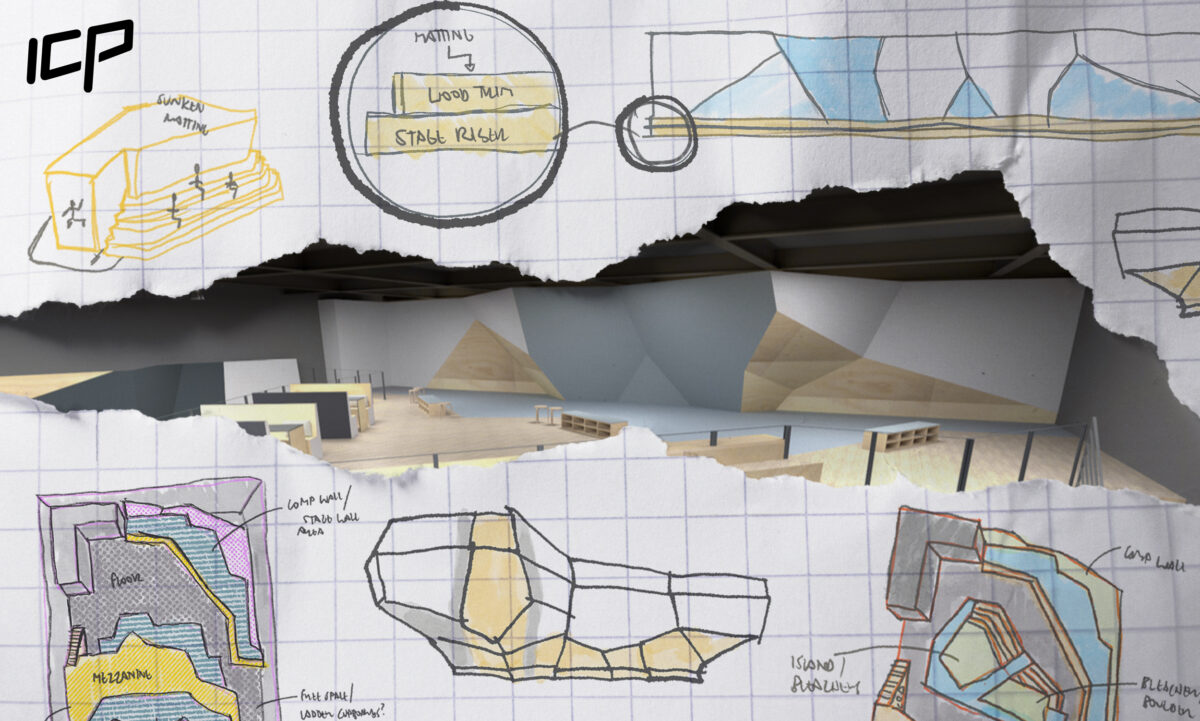The process of designing a building climbing gym follows a structured timeline to achieve the desired outcome. It starts with an initial consultation and client discussion, sometimes involving site visits for a deeper understanding of the project’s scope. A basic fit-out layout is then created to estimate costs and align them with the budget, typically based on the square footage of the building or area.
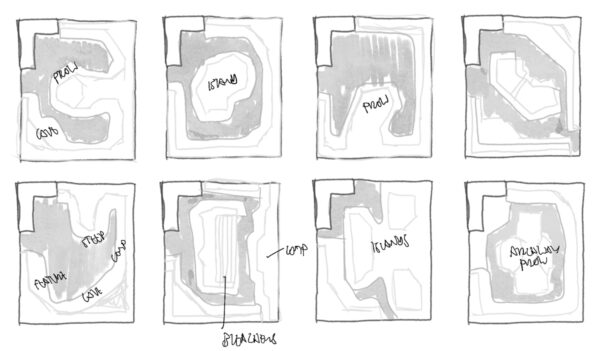
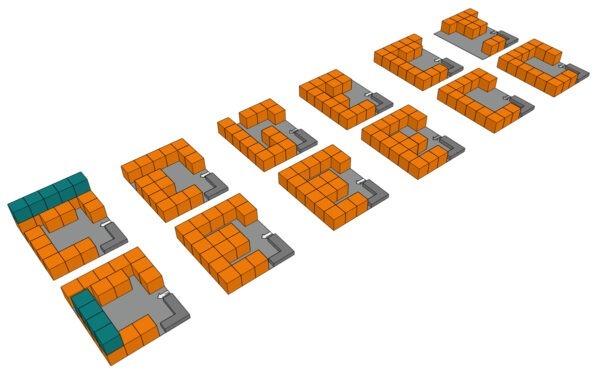
To ensure precision in design, a 3D laser scan of the building or venue is conducted, providing accurate measurements and data. The design phase involves critical discussions with the client to define the gym’s unique features and objectives. Conceptualisation, sketching, and consideration of form and function follow suit.
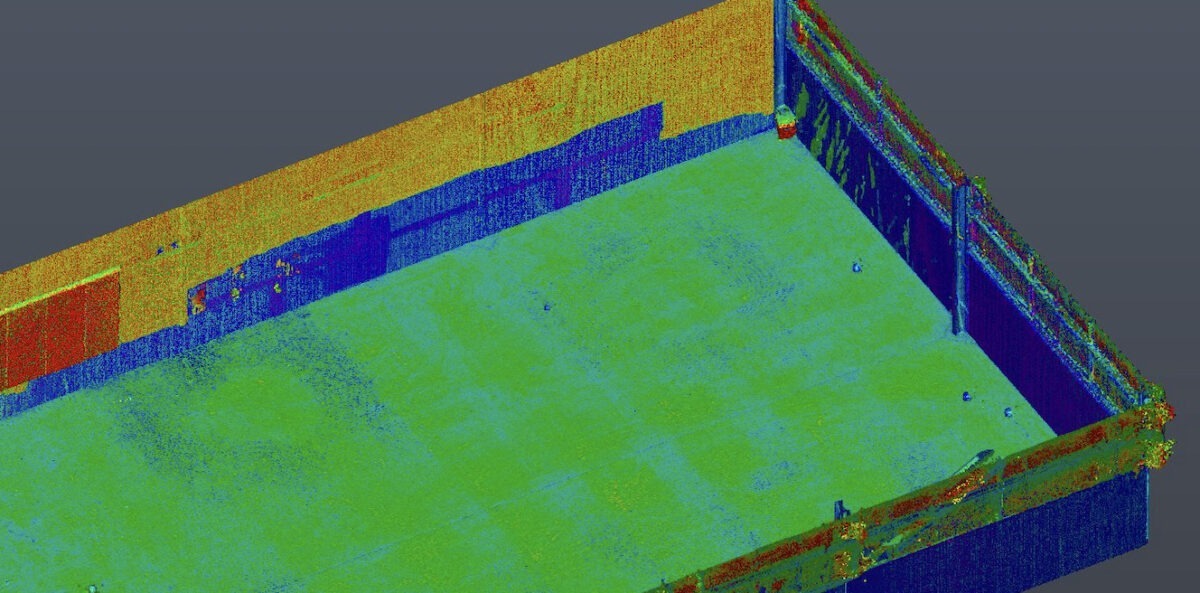
Once the concept is refined, the design process continues, with clients having the option to participate to their desired level. Designing climbing walls with the ICP Rap system is a vital step, ensuring that each element, including lips, aretes, and corners, can accommodate ICP Volumes.
Continuous refinement based on client feedback is an ongoing aspect of the process, ensuring the design meets expectations. After finalising the design, the focus shifts to paintwork and aesthetic detailing for the climbing walls.
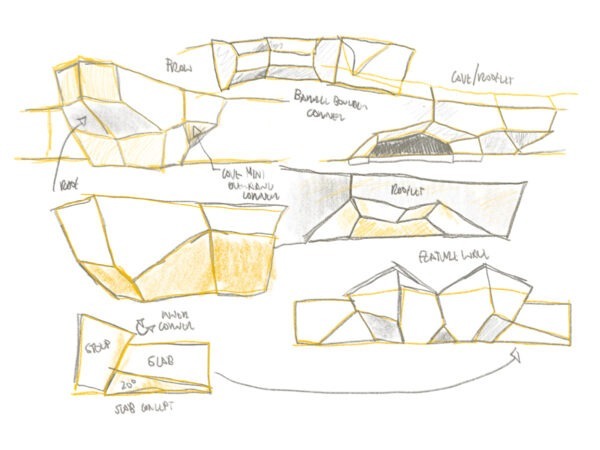
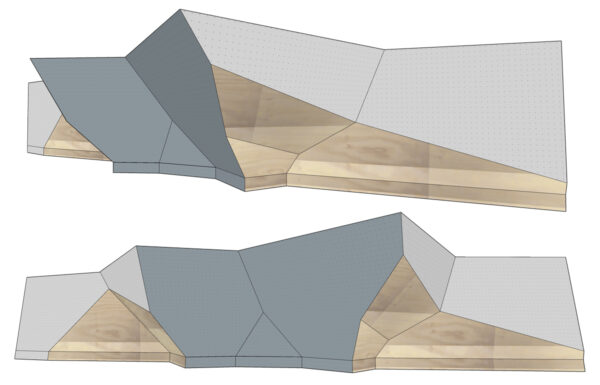
To provide clients with a clear vision of the end result, the design team creates renders and visualisations, including walkthrough renders, for a comprehensive overview of the climbing gym’s layout and design. This meticulous process ensures that the climbing gym is not only functional but also visually appealing and aligned with the client’s goals and budget.
