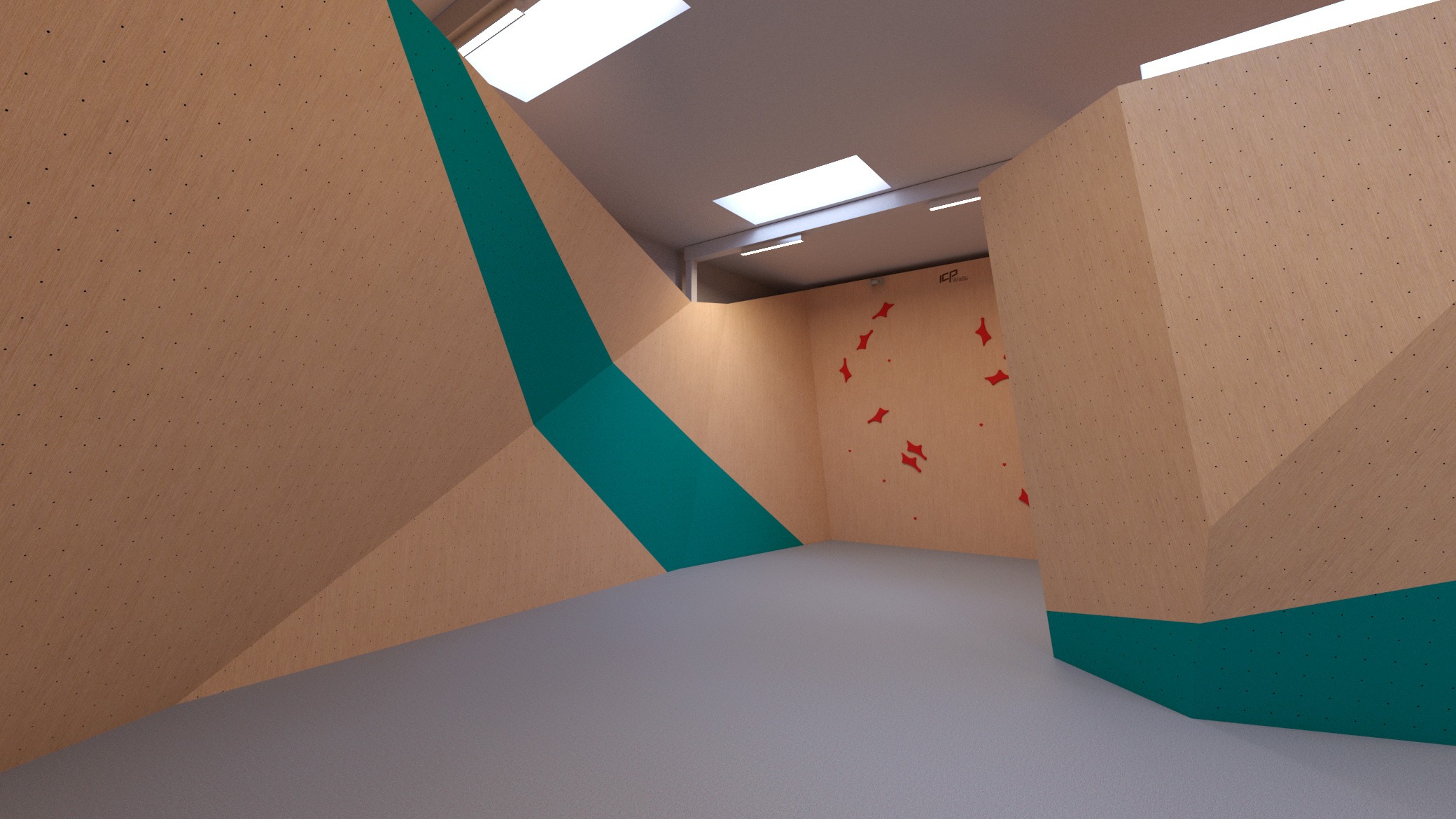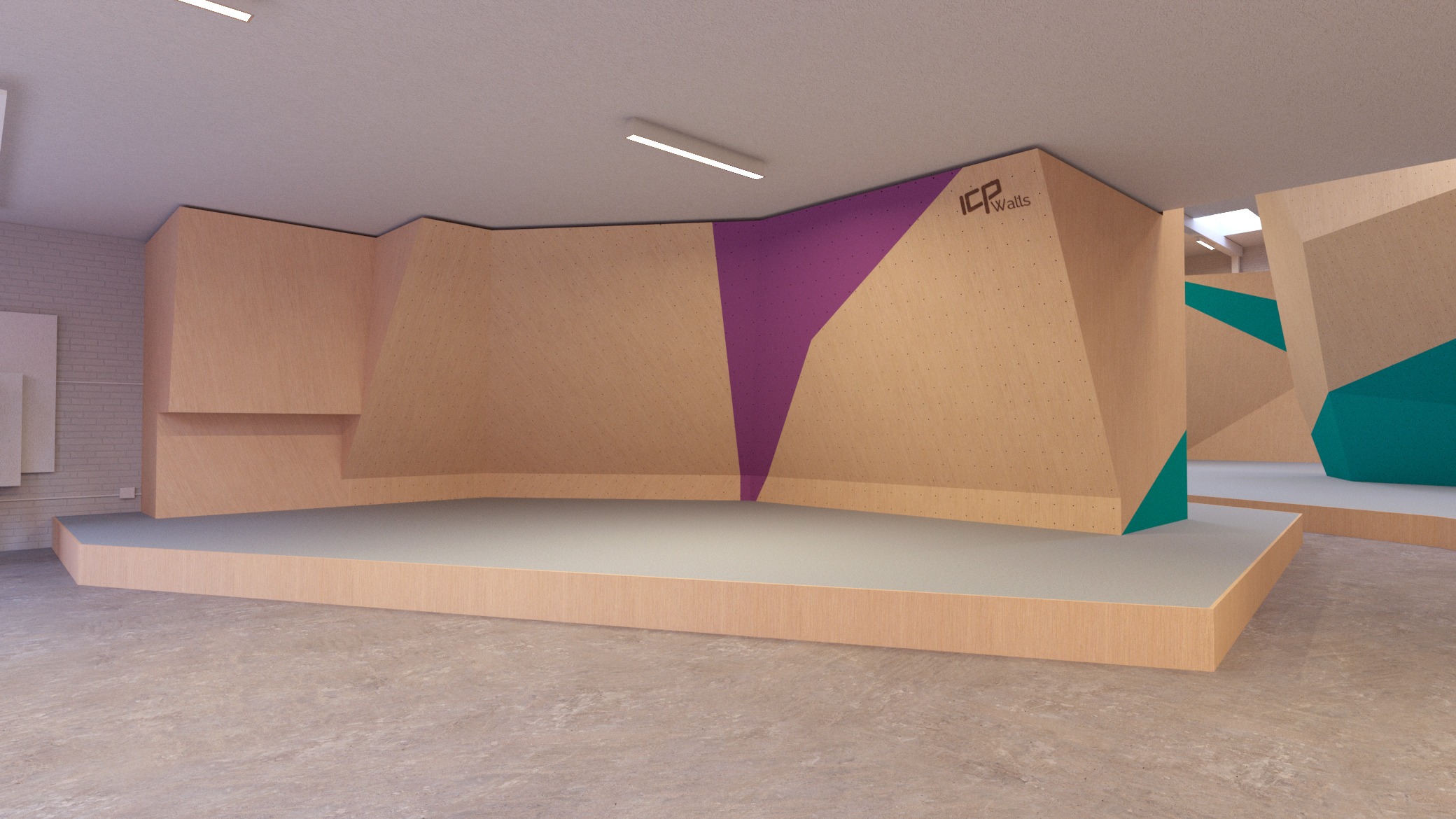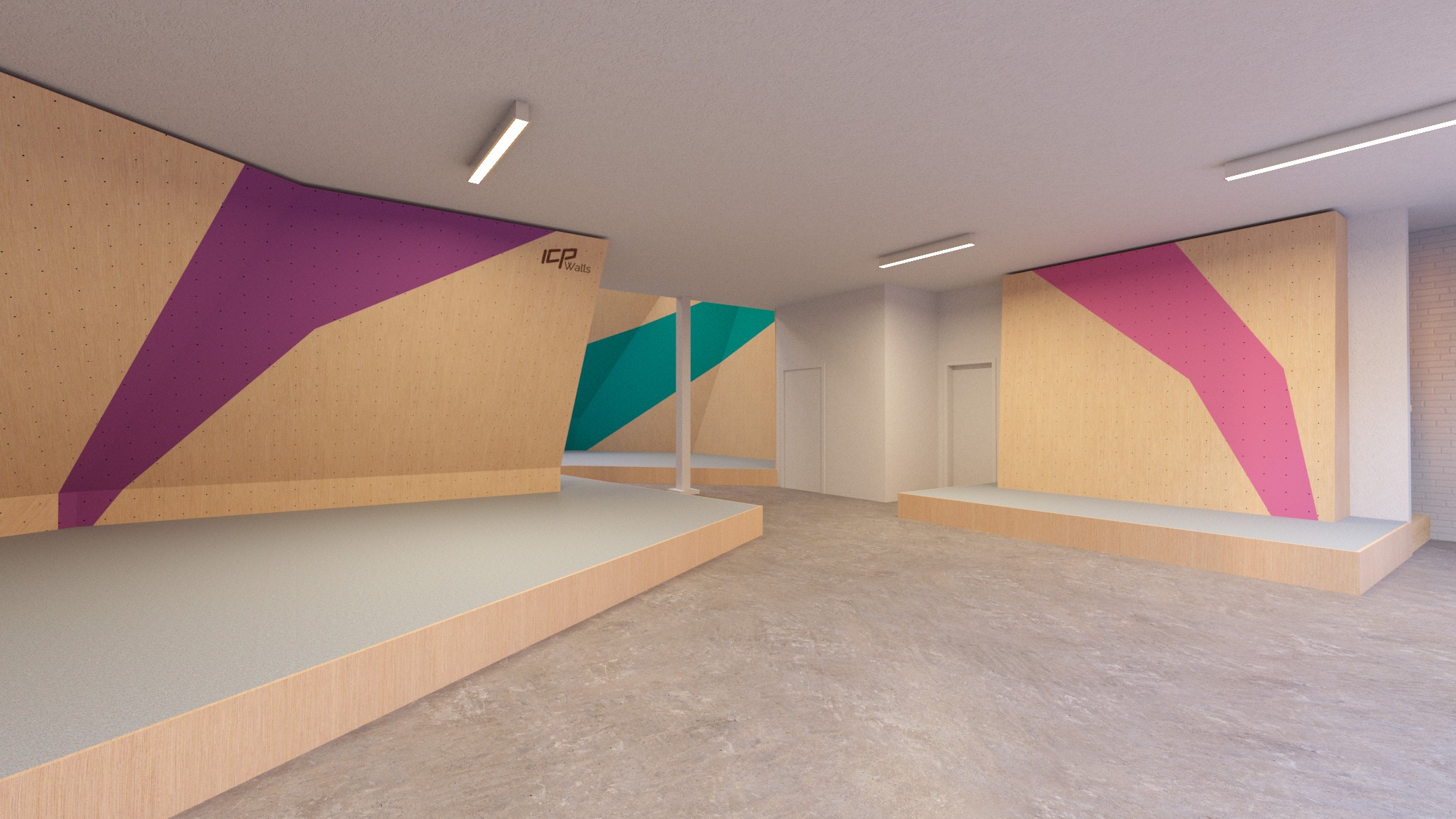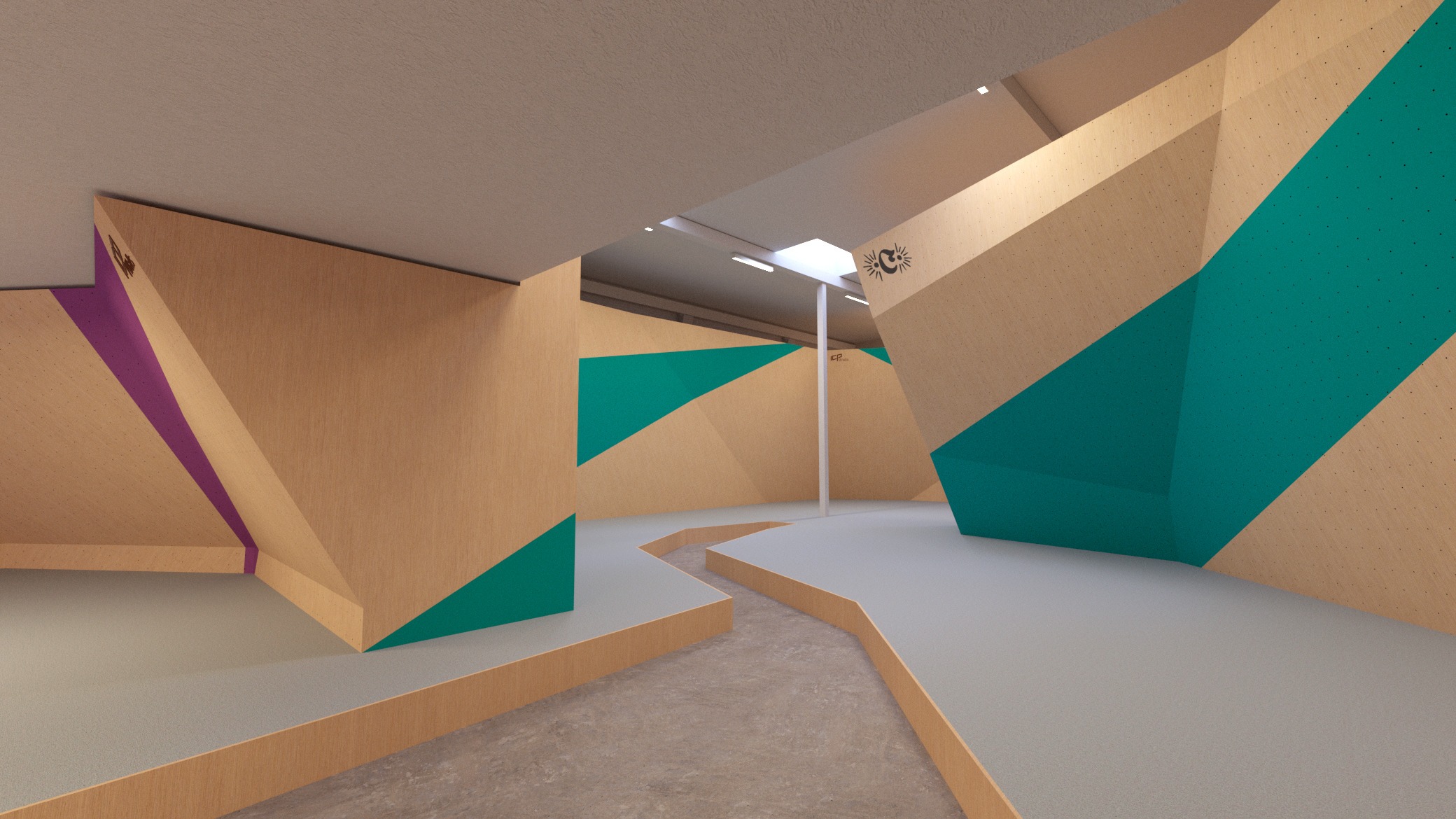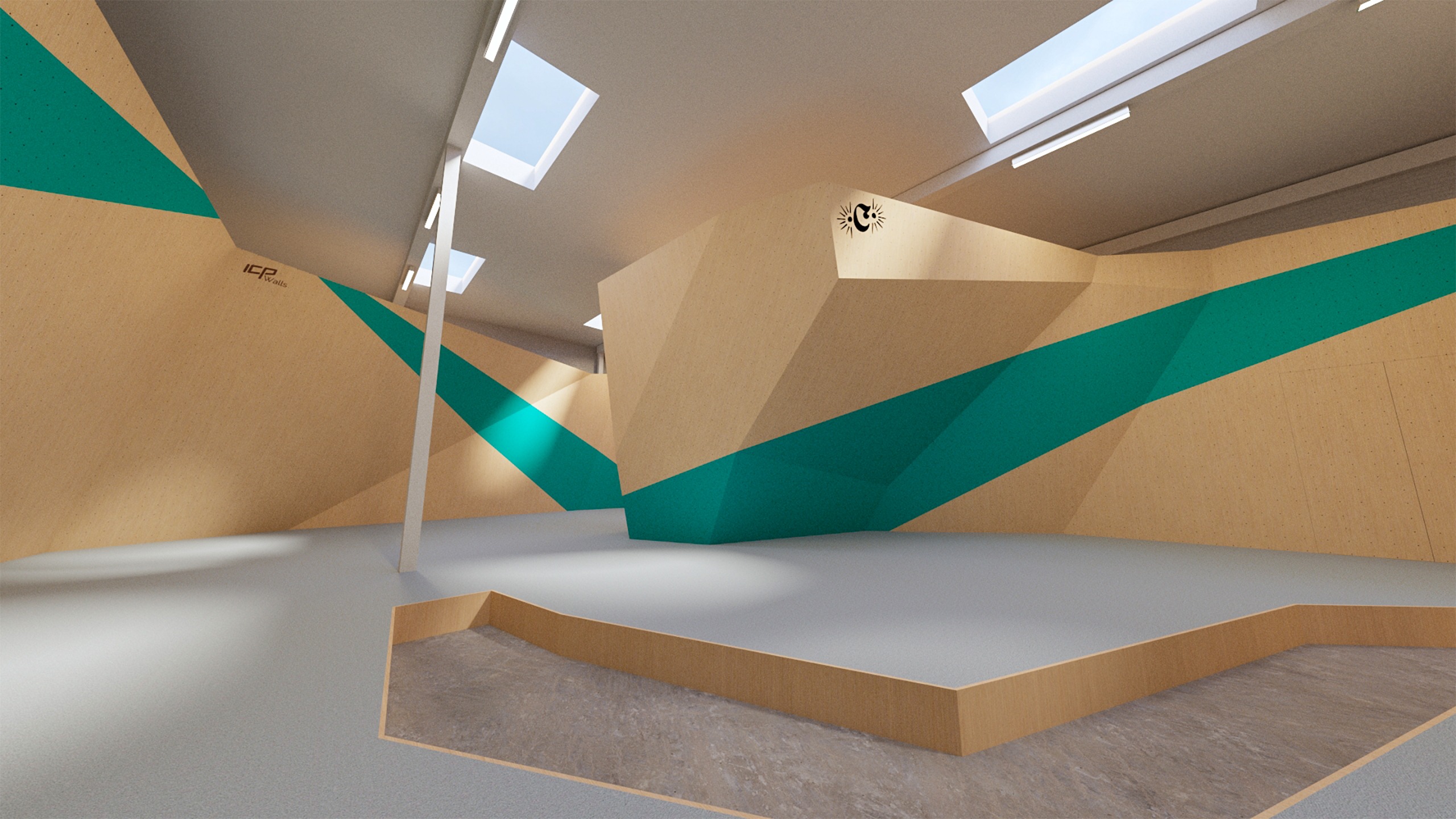
San Francisco, North America
California Climbing Collective
Message from the Architect
‘Coming Soon’
“Designing the California Climbing Collective’s first boulder gym instalment was an exciting venture.
Being the first of our ICP Wall builds to hit American shores, the process of designing this facility was an absolute pleasure – an adventure of creativity, exploration, travel and collaboration with our client.
In the initial stages – many concepts and designs were developed, a few potential venues and locations for the client came and went. Eventually – we ended up with the venue we see now, situated in the heart of San Francisco.
Our client – a seasoned route setter and climbing coach worked very closely alongside our design team as we brought the vision to life. The vision being – a bold and unique space for climbers to feel refreshed and inspired to step into the modern world of climbing. A commercial bouldering hall offering walls that provided training and coaching functionality, while being an enticing space for community and socialisation.
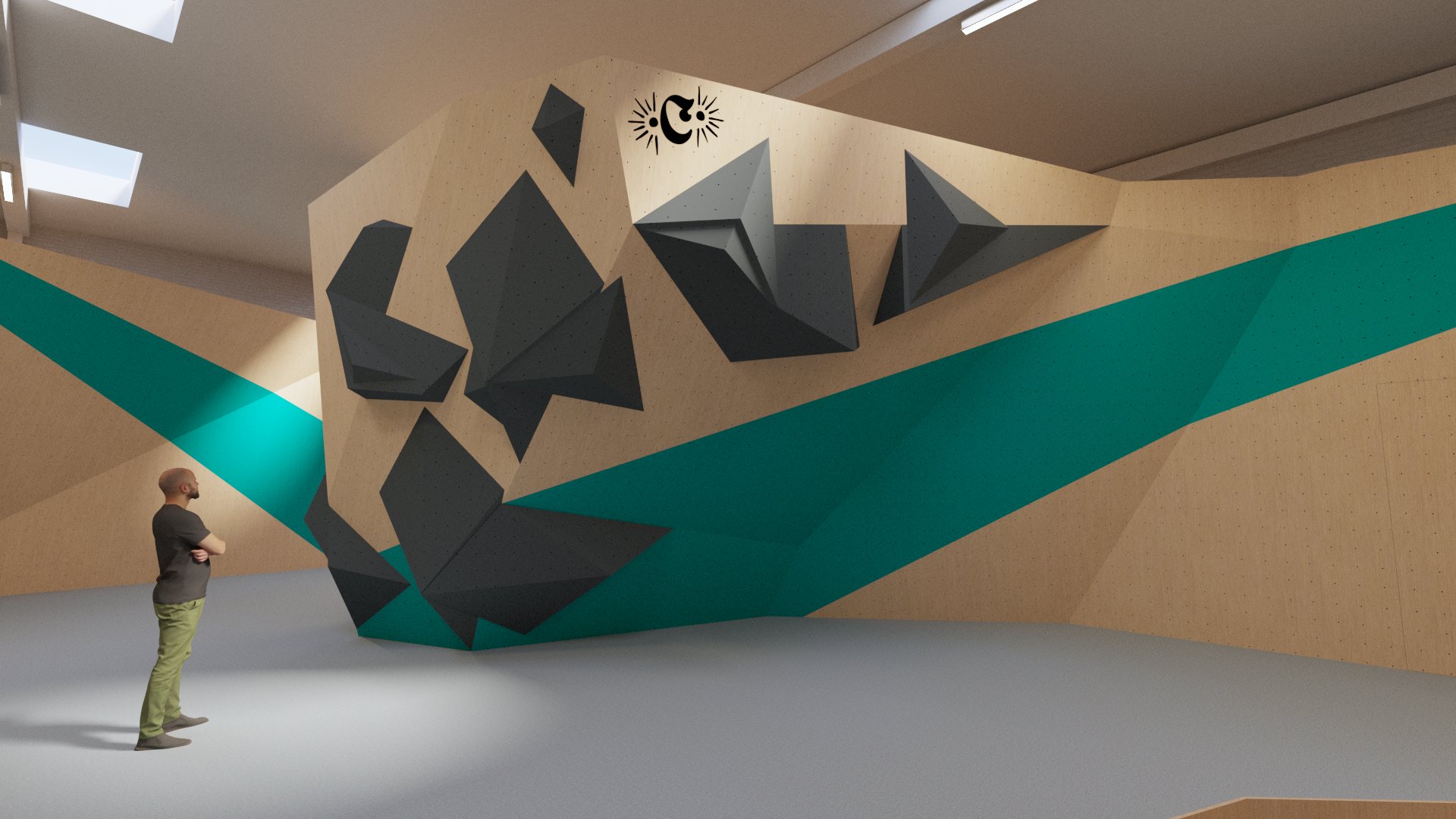
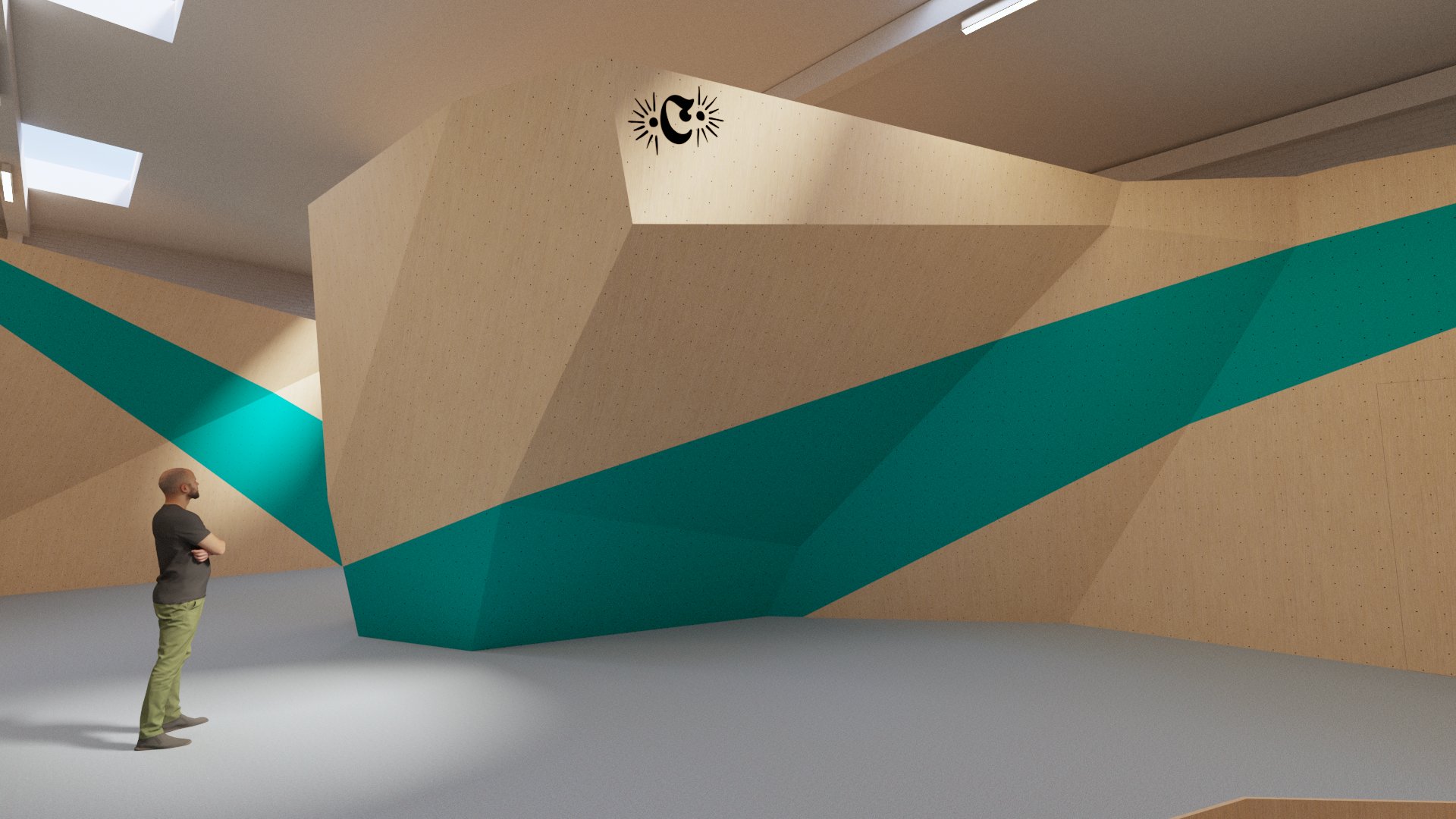
Our design method incorporates ICP Walls with the ICP Raps system, a first for the United States. Something that will ensure California Climbing Collective will stand out from the myriad of epic and somewhat historical gyms within San Francisco.
Wall angles were designed to be simple, yet cover the whole spectrum of climbing, from slab-steep and everything in between. In the front section of the gym, underneath the mezzanine we have a shorter steep wall that also houses a 7×10 kilter system board, as well as a small slab wall for further training and intro purposes. The client also requested some higher walls that will have 3x auto-belay systems. These walls at the rear of the gym, will be utilised to train the three sections of the speed climbing discipline. Breaking the climb into three parts allows coaches and climbers to hone in their skills within specific parts of the route.
The California Climbing Collective is a project that was fuelled by the passion of all involved. Many hands, ideas and shared collaborations went into what you now see as the final product. Immensely proud of what we have packed into the space and the architectural aesthetic created through simple wall geometry.
Watch this space!”
