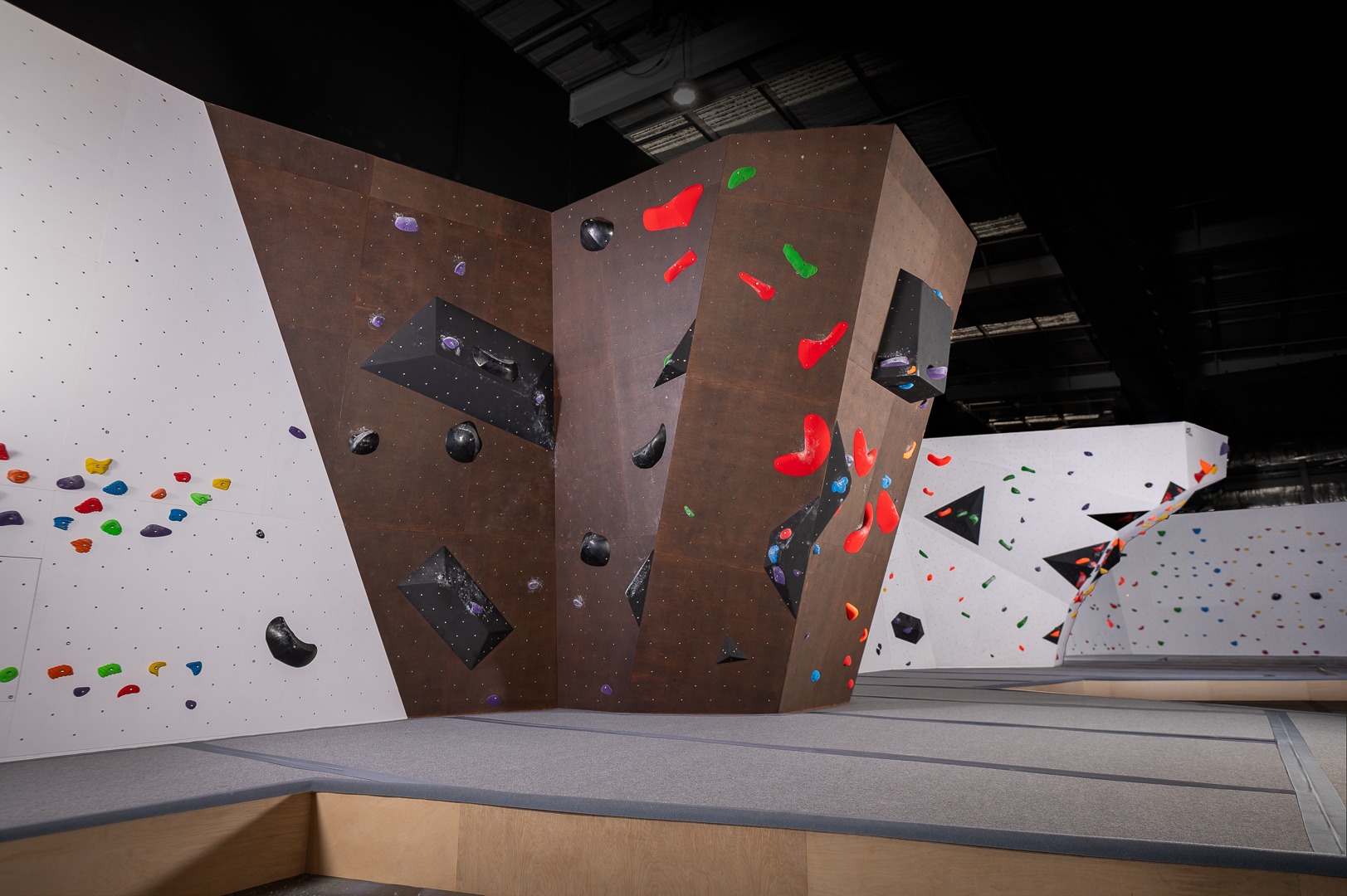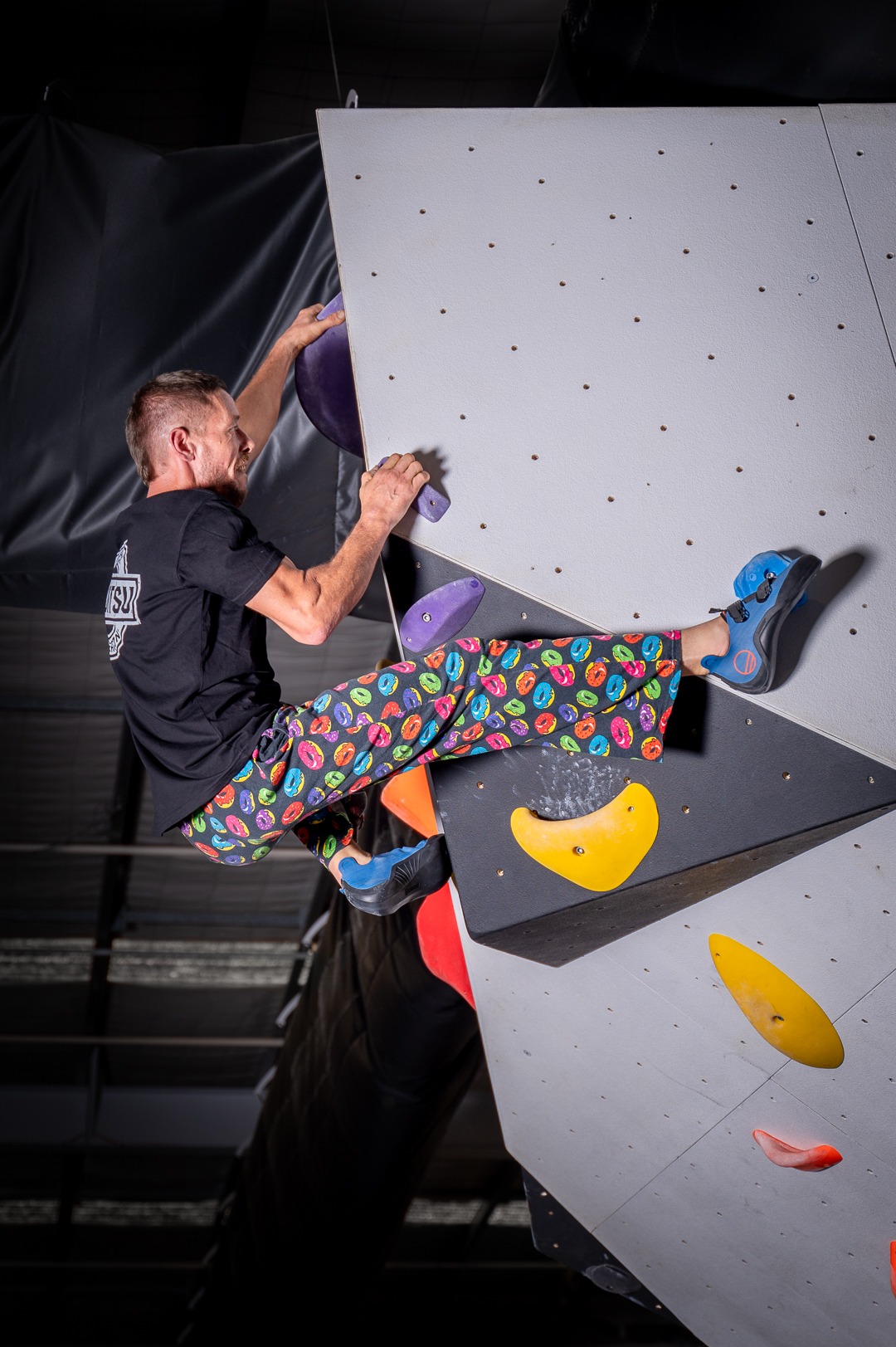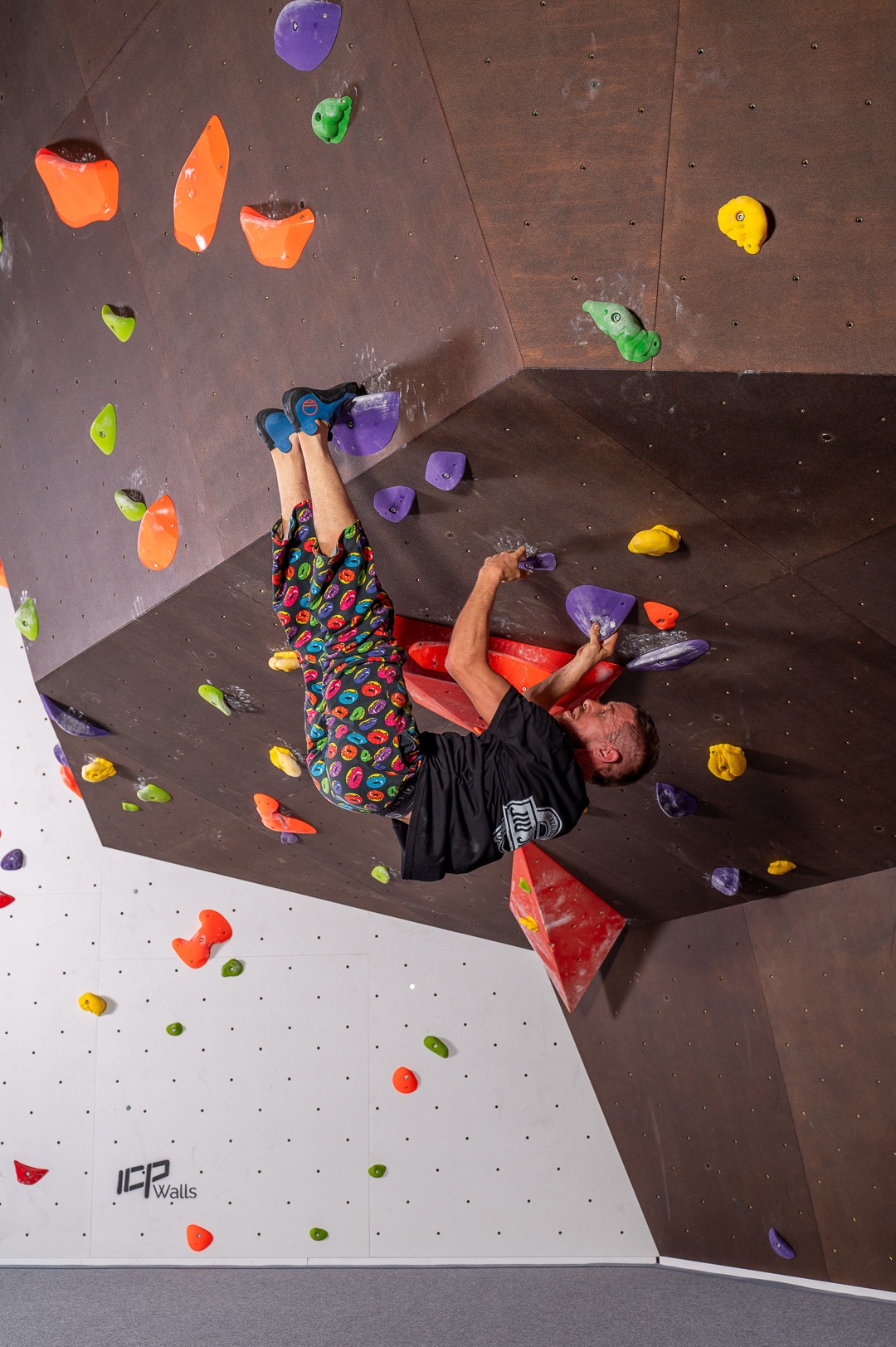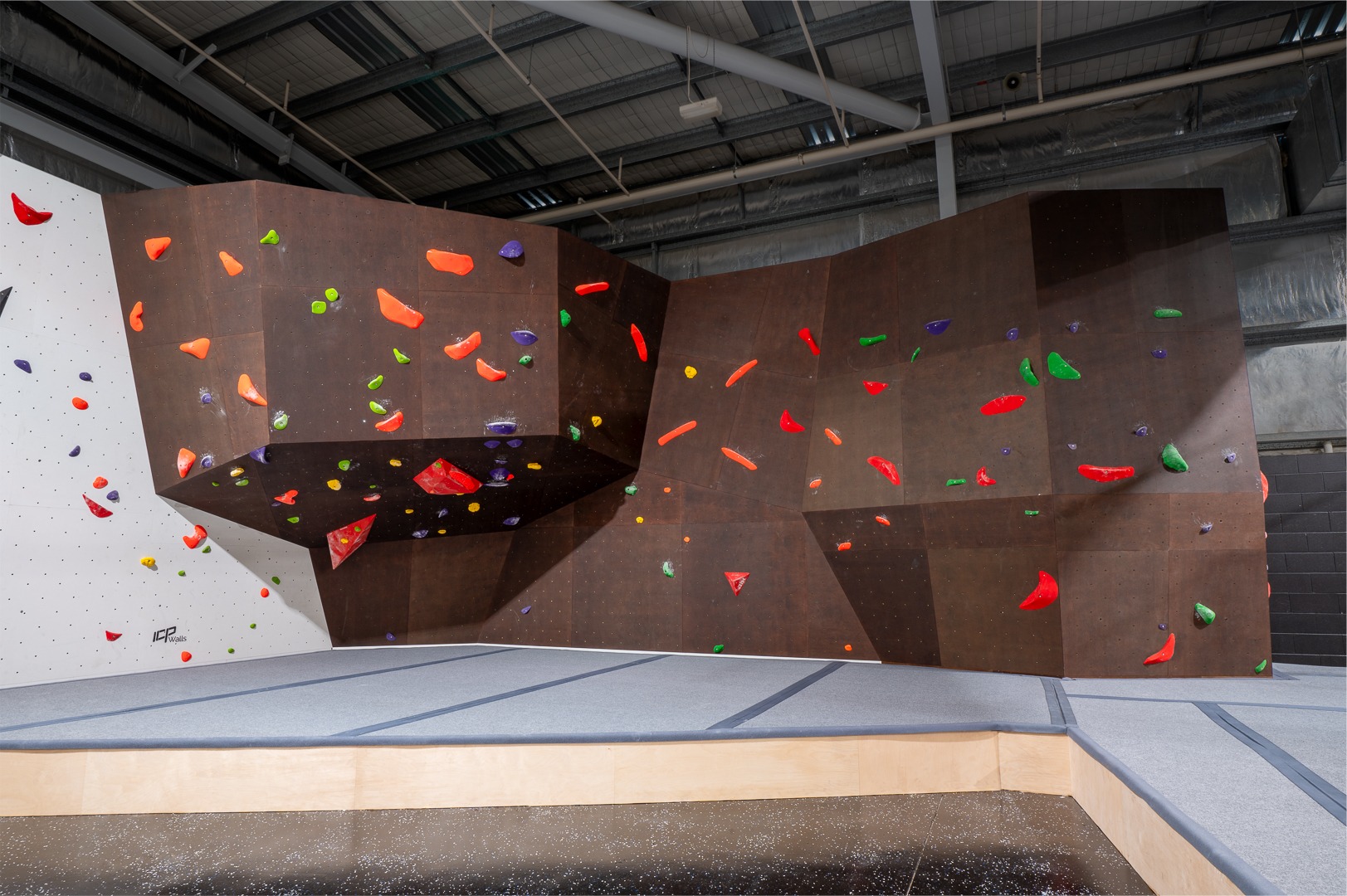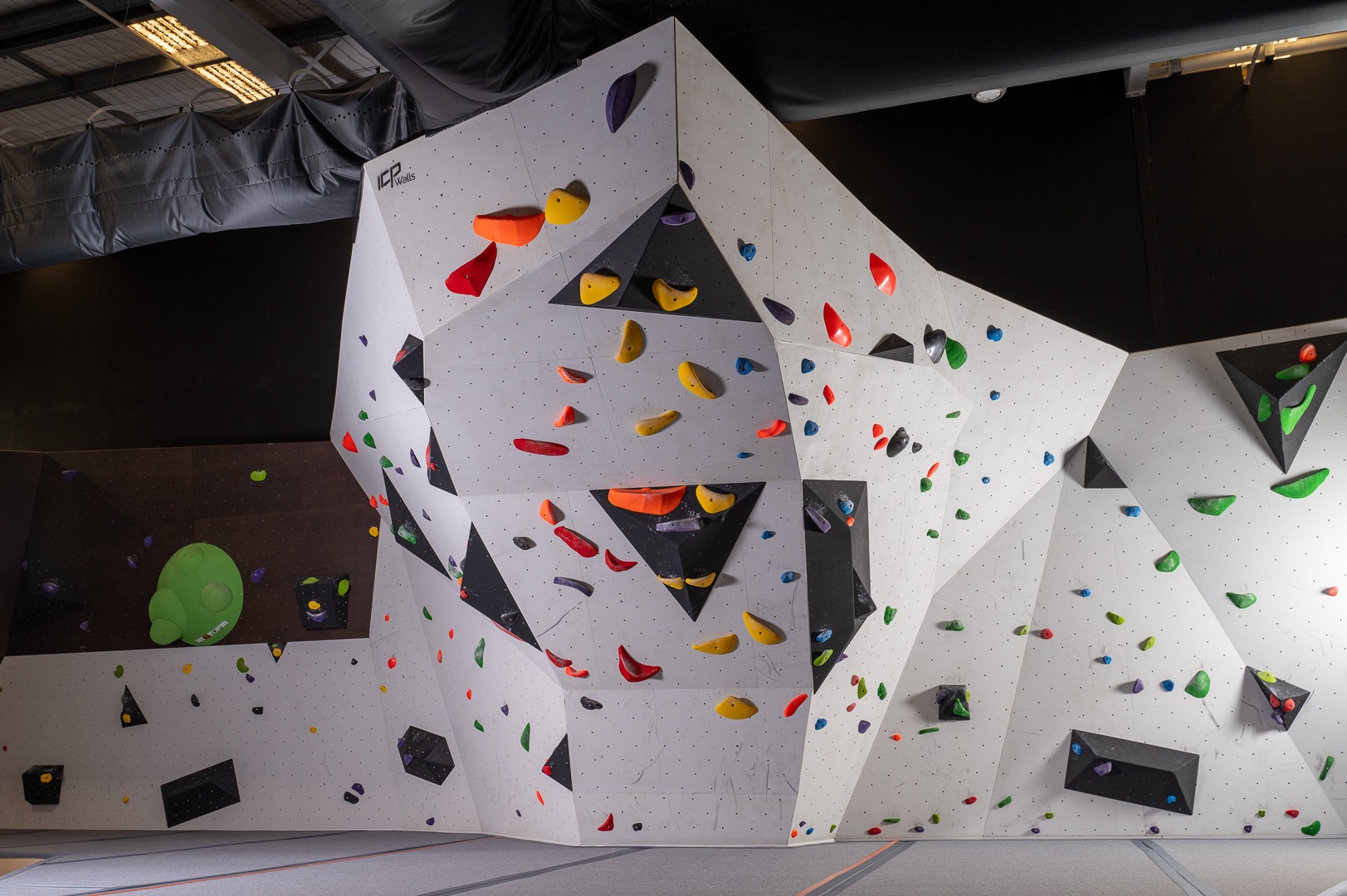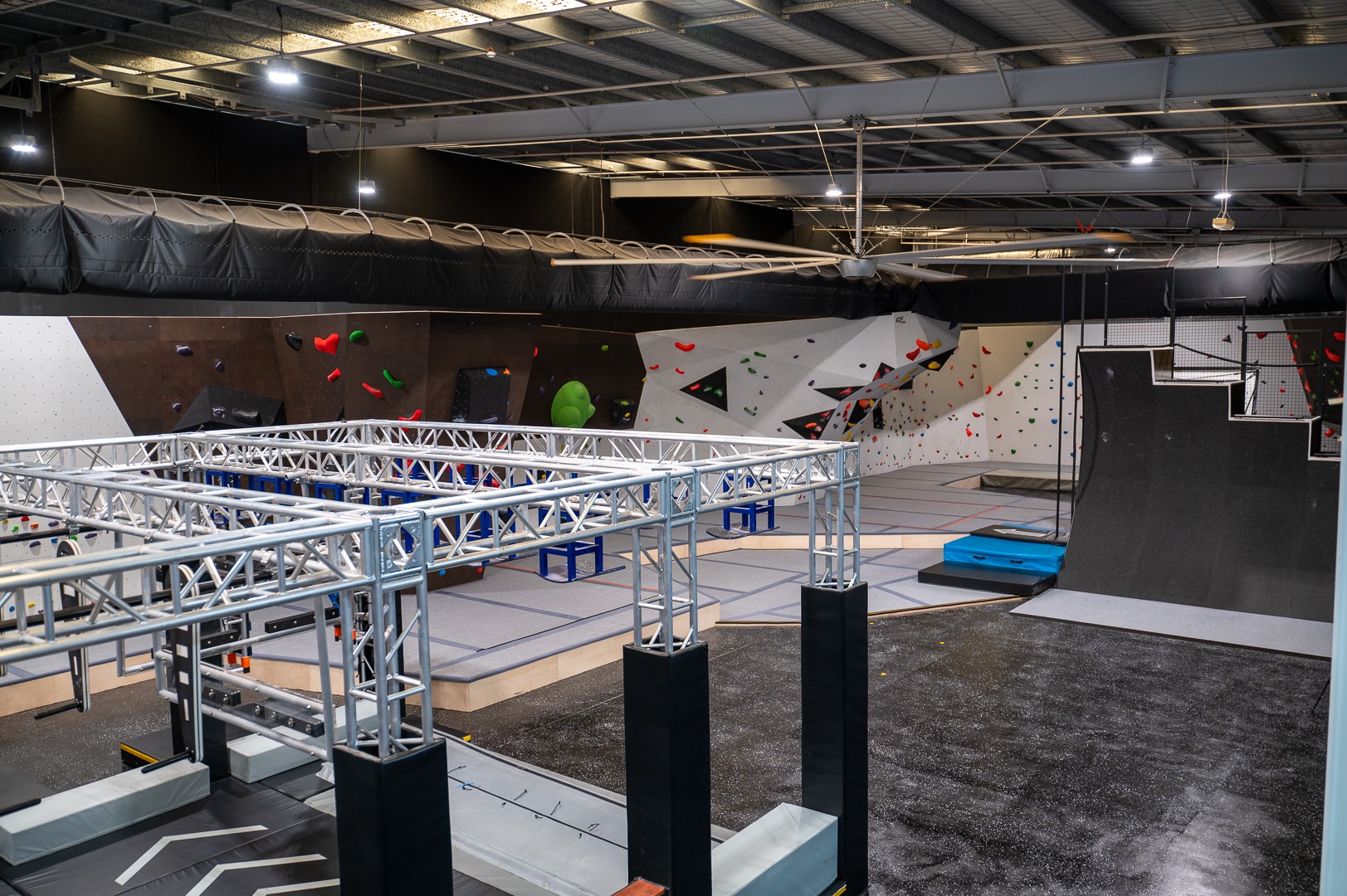Defy Gravity Cairns
Message from the Architect:
Designed as an extension of Defy Gravity’s original wall , this project presented an exciting challenge for us. Our mission was to seamlessly merge the existing build with the new extension, ensuring that the bouldering wall not only matched the aesthetic of the facility but enhanced it.
We prioritised form and functionality, creating a space that serves as a gathering place for a diverse community of families and climbers of all skill levels. We’re excited to offer a warm and inviting environment that encourages new and experienced climbers to come together, share their passion, and defy gravity in style.
Explore the harmonious blend of design and function at Defy Gravity, where our bouldering wall represents our commitment to excellence in every detail.
Facts And Figures
Site Size: 597m²
Wall Height: 4.9m from matting to the top of wall
Climbable Surface: Auto belay wall 313m²
Wall Features: Vertical, gentle overhang, overhung
Paint Design Style: Basic paint design with Dark wood
Matting Type: ICP Specialty Mats with minimum 2m safety zone
What the facility offers: Bouldering facility with trampolines and ninja obstacles.
ICP Supplied: Walls, matting, holds
Holds Supplied: AIX, Flathold, Kilter, Kingdom, Grizzly, Working Class
