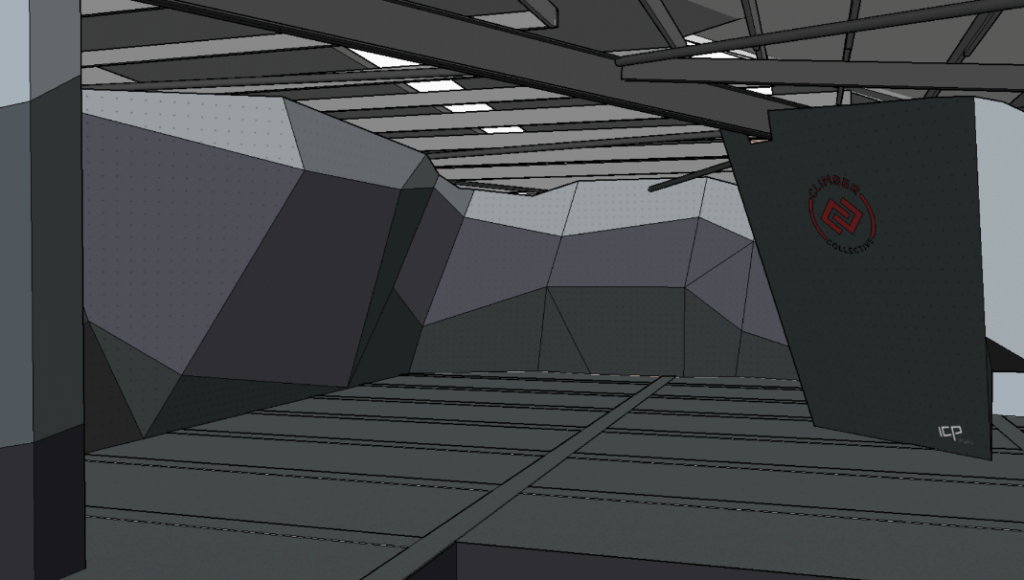CLIMBER COLLECTIVE
Message from the Architect:
“Climber Collective is the first bouldering gym to be built in Penrith.
The design consists of a main feature wall – instantly grabbing your attention as you enter the venue, followed by a flowing cascade of featured bouldering walls and angles.
Layout and design within the building was optimised for social engagement and enhancing community.
The darker paintwork design was an opportunity to really hero the routes as the hold colours pop dramatically on the walls, making for an exciting visual experience.
Campus and training facilities were also incorporated into the layout for a seamless integration and feeling of belonging, offering a one stop shop for climbers both new and experienced.”

Facts And Figures
Site Size: 327 m²
Wall Height: 4.5m to 3.7m from matting to the top of wall
Climbable Surface: Bouldering wall 224.8 m²
Wall Features: Slab, steep and prow
Paint Design Style: Custom paint design
Matting Type: ICP Specialty Mats with minimum 2.5m+ safety zone
What the facility offers: Dedicated bouldering facility
ICP Supplied: Walls, matting, holds, campus board, route setting
Holds Supplied: 360, AIX, Cheeta, Flathold, Kilter, Escape, Kingdom, Working Class, Tension





